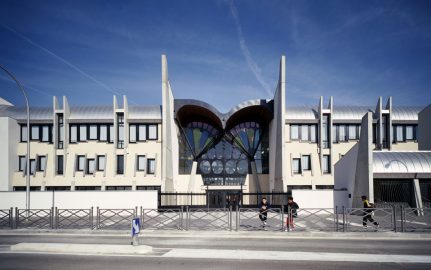Collège de Cergy Le Haut
Cergy Le Haut, France, 1998

Front view with main entrance







Click on the thumbnails for enlargment and more info.
Ricardo Porro & Renaud de La Noue , Nederland
The school is situated in a suburb of Paris which comes under the formal town planning regulations dating back to Haussman. Thus the position, height and roof form of the school were regulated. Only the placement of the entrance area allowed us to create a public space.
The entrance gives free access to the main hall. Around this hall we grouped as many functions as possible, creating a space that stretches over a number of floors with the stairs connecting the different planes.
With this design we wanted to create a link to the French Gothic tradition and to the castles of the Loire. Apart from this we wanted to incorporate a poetic element, a reference to images from nature. This is why the hall and the roofed playground were given a forest like character. The branching columns and colourful windows are not only meaningful for the school and the development of its children, but also connect to the childrens’ multicultural background and to the task of engendering a feeling of community within the school.
Ricardo Porro and Renaud la Noue
- Client: Département du Val d’Oise
- Project: School, new construction
- Total area: 6530 m2
- Comencement of planning: 1996
- Completion: 1998
- Architects: Ricardo Porro and Renaud de la Noue
Ricardo Porro & Renaud de La Noue
NEDERLAND
 meer van deze architect...
meer van deze architect...